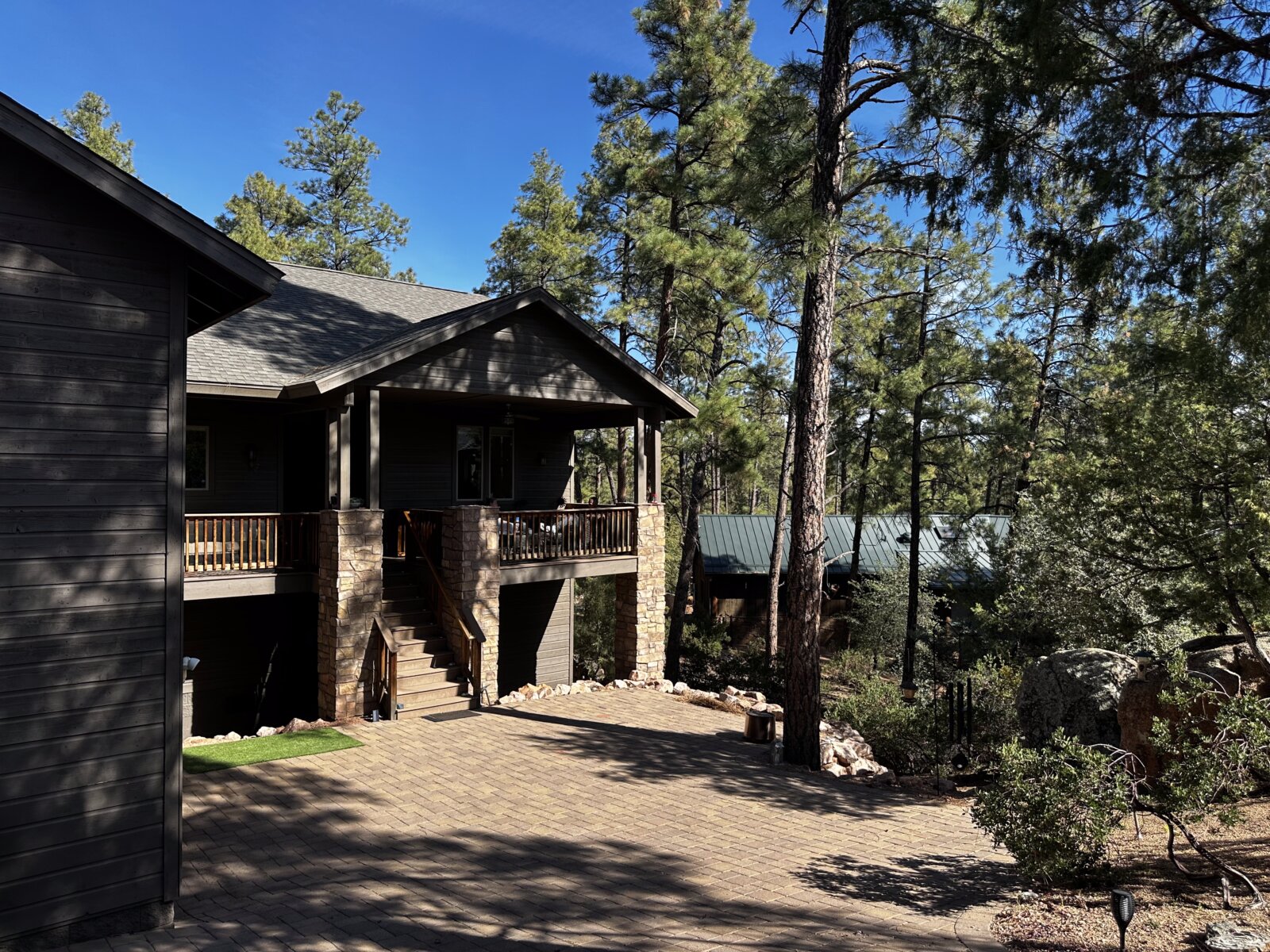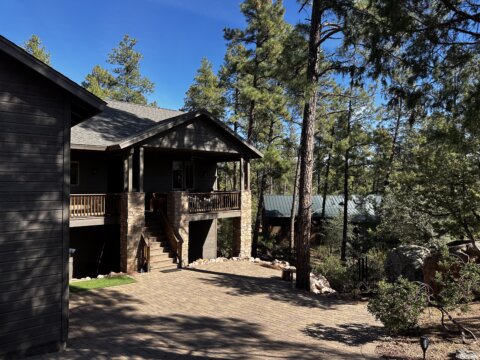BASIC INFORMATION
View All Property Photos Here: Photos of Beautiful Home in Chaparral Pines
Type: Single-Family Residence (Detached)
Stories: 2
Interior Levels: 2
Square Footage: 2,341 SqFt (Assessor)
Bedrooms: 3
Bathrooms: 3
Bedrooms Plus: 4
Year Built: 2012
Price per SqFt: $311.83
Garage: 2-car garage
Slab Parking: 2
Total Covered Spaces: 2
Parking Features: Direct garage access, garage door opener
Lot Size: 14,325 SqFt (0.329 Acres)
Subdivision: Chaparral Pines Phase 2
Occupancy: Owner-occupied or vacant at COE
Access: Gated community — contact Mark for gate + lockbox instructions
PROPERTY DESCRIPTION
Luxury mountain retreat located at the end of a quiet cul-de-sac within the prestigious gated
community of Chaparral Pines.
Home features:
– Main-level master suite
– Two additional guest bedrooms
– Full guest bath
– Spacious bonus room with adjacent full bath (ideal as Jr. master, bunk room, office, or media
space)
– Open-concept living with vaulted ceilings and tall windows
– Premium interior finishes: granite counters, stainless appliances, custom cabinetry, solid core
doors, upgraded tile work
– Mountain views & serene pine surroundings
– Highly private lot with natural landscape and mature pines
Located at 5,000 ft elevation, enjoy mild 4-season weather and direct access to the Tonto
National Forest.
INTERIOR FEATURES
Living Spaces:
– Great room + family room
– Gas fireplace
– Vaulted ceilings
– 9+ ft flat ceilings
– Central vacuum
– High-speed internet available
– Tile + carpet flooring
Kitchen:
– Gas oven & gas range
– Refrigerator
– Dishwasher
– Built-in microwave
– Disposal
– Reverse osmosis system
– Kitchen island
– Pantry
– Granite countertops
Master Suite (Main Level):
– Split master
– Full master bath
– Separate shower & jetted tub
– Double vanity
– Private toilet room
Laundry:
– Washer included
– Dryer included
– Inside laundry room
EXTERIOR FEATURES
– Private cul-de-sac lot
– Mountain views
– Desert-front landscaping w/ drip system
– Patio
– Additional custom under-house storage, insulated and dried-in (rare upgrade)
– Partial fencing
COMMUNITY FEATURES – CHAPARRAL PINES
Gated, guarded, luxury community offering:
– Championship 18-hole golf course (David Graham & Gary Panks design)
– Heated community pool & spa
– Pickleball courts
– Tennis courts
– Clubhouse w/ dining (fine & casual)
– Fitness center
– Biking/walking trails
– Social & community events
– On-site guard gate + security
Water Upgrades
– Whole-house water filtration @ $60k Value.
– 7-stage under-sink purification system
Rental Rules
– Minimum 6-month lease
– Allowed but restricted to long-term/seasonal rentals
CONSTRUCTION & UTILITIES
Construction: Wood frame
Exterior Finish: Wood siding, stone, painted
Roofing: Composition
Cooling: Central air, ceiling fans
Heating: Propane
Plumbing: Propane hot water heater
Water: City water
Sewer: Public sewer (connected)
Electric: APS
Propane Tank: Underground (yes)
Technology: Cable TV available; high-speed internet
LEGAL & TAX INFORMATION
County: Gila
Tax Municipality: Payson
APN: 302-87-491
Taxes (2024): $5,421
Ownership: Fee Simple
Legal Description: Lot 491 Blk 11N, Chaparral Pines Phase 2
Financing Available: Cash, VA, FHA, Conventional
Disclosures: Seller disclosures available
Possession: Close of escrow
HOA INFORMATION
HOA: Yes
Amount: $562 quarterly
Includes: Street maintenance, common area maintenance
Management: Professionally managed
HOA Phone: 928-472-9068
Additional Fees:
– Trailhead Membership Required: $7,500
– No transfer fee
– No special assessments
– Pets allowed (see remarks)
HIGH-END COMMUNITY COMPS (ALL 2025 SALES)
These represent true ARV potential in Chaparral Pines.
2507 E Scarlet Bugler Cir $1,050,000 3,360 $312.5 4 3 2007 0.28 mi
506 N Grapevine Dr $875,000 2,411 $362.92 4 3 2005 0.33 mi
706 N Rock Sage Cir $995,000 2,557 $389.13 3 3 2013 0.45 mi
2004 E Yellowbell Ln $910,000 2,654 $342.88 3 3 2005 0.53 mi
2000 E Yellowbell Ln $850,000 3,111 $273.22 3 3 2006 0.58 mi
1202 N Horizon Way $890,000 2,504 $355.43 3 3 2015 0.72 mi
600 N Redbud Cir $1,300,000 3,390 $383.48 4 5 2019 0.72 mi
1907 E Horizon Cir $920,000 2,552 $360.50 4 3 2014 0.74 mi
ARV ESTIMATE:
After cosmetic updating (optional) → $850,000 – $1,050,000+



